Custom Architecture: Project Gallery


























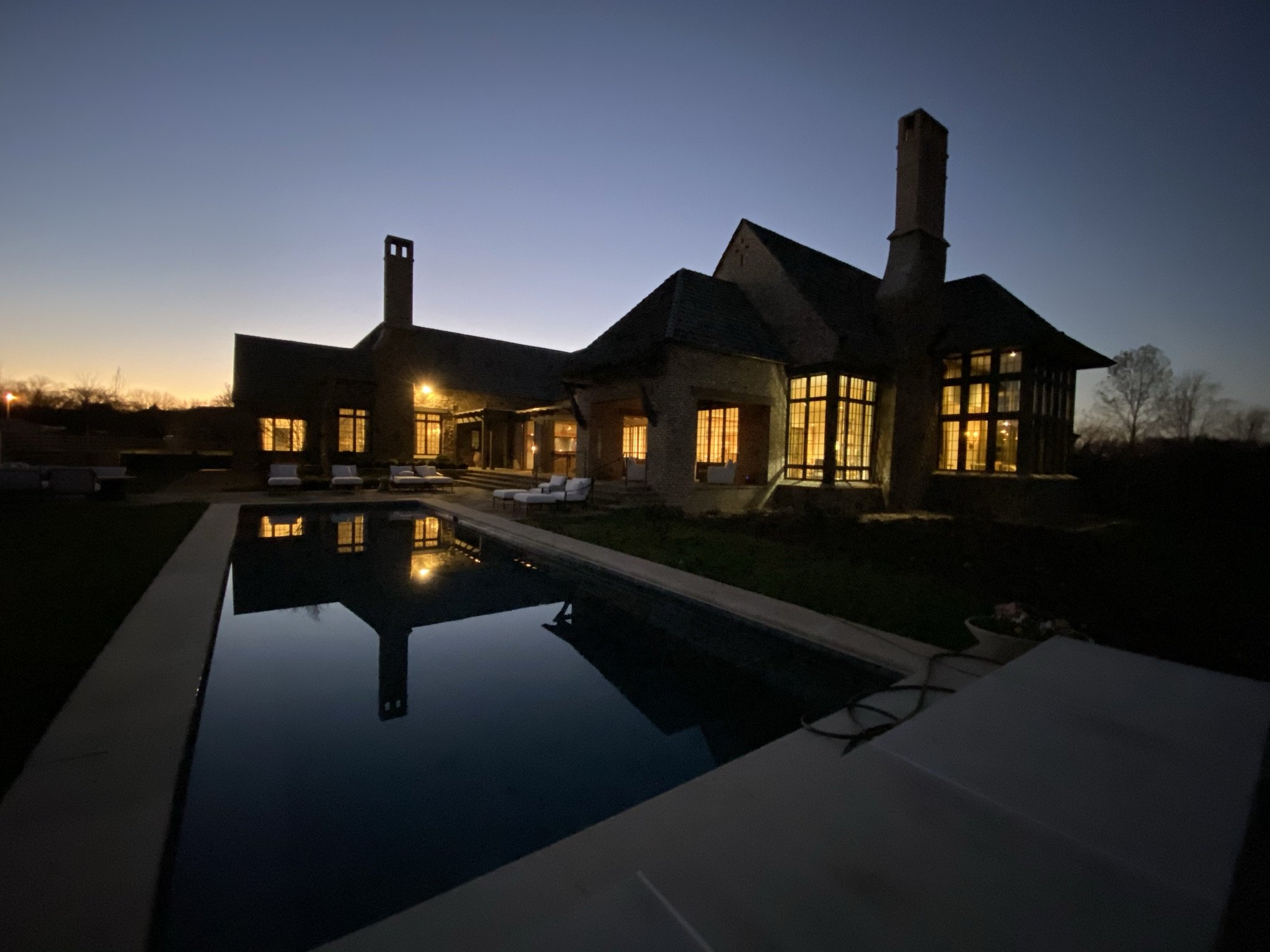
-
A New Residence ∙ Thompson’s Station, TN
Situated at the top of a hill overlooking an equestrian center and rolling hills, this home was envisioned as a new “old” structure. Prioritizing views to the pastoral setting and using natural materials and vernacular to the region give this home an authentic feel of permanence, seclusion, and comfort. Plaster walls, limestone floors, rough cedar timbers, and refined fixtures lend an air of timelessness to the interiors. The exterior rooms meld with the landscape to create a seamless integration of design & character. The end result is an enduring presence while accommodating for a modern lifestyle.
Project completed while at Carlton Edwards
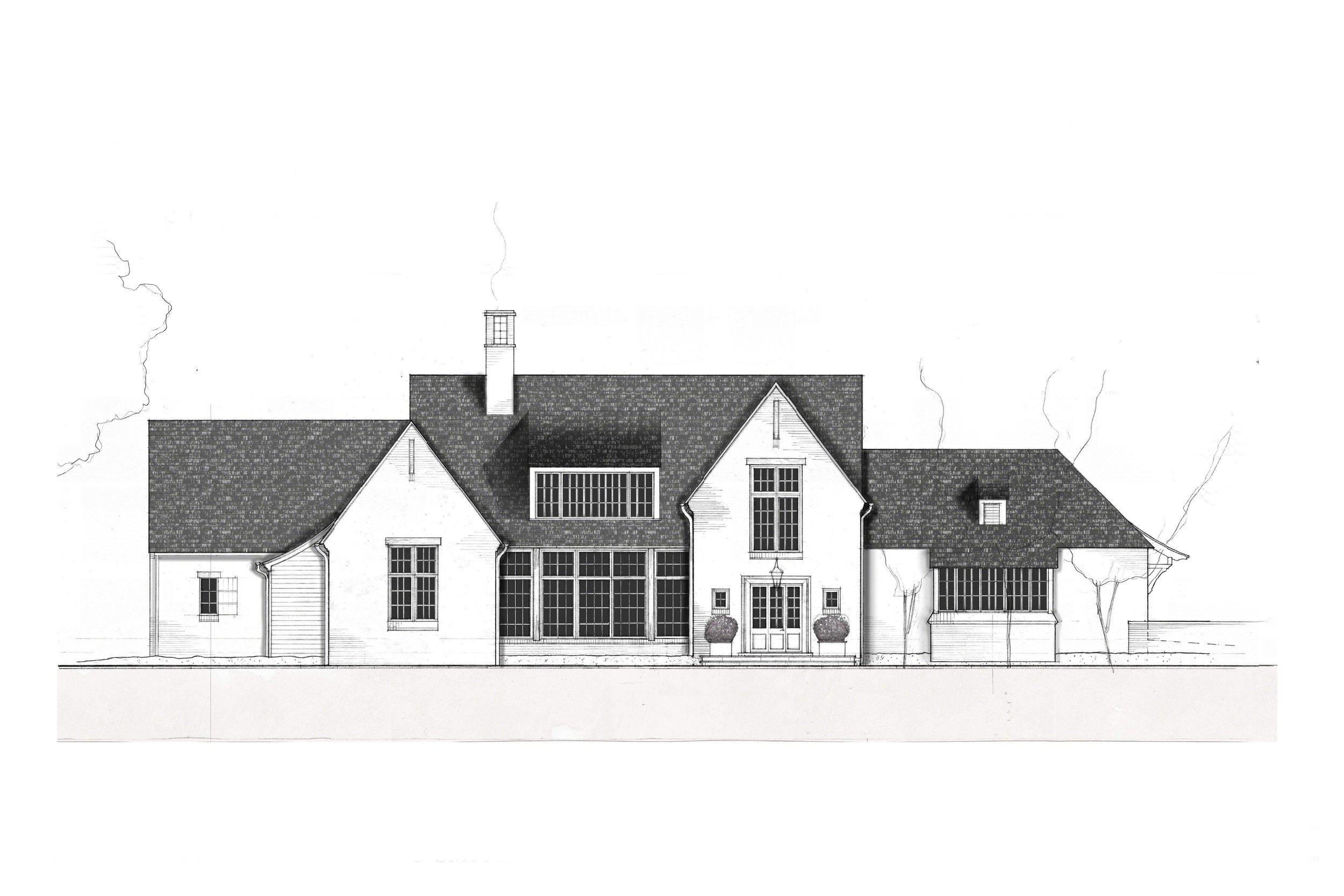

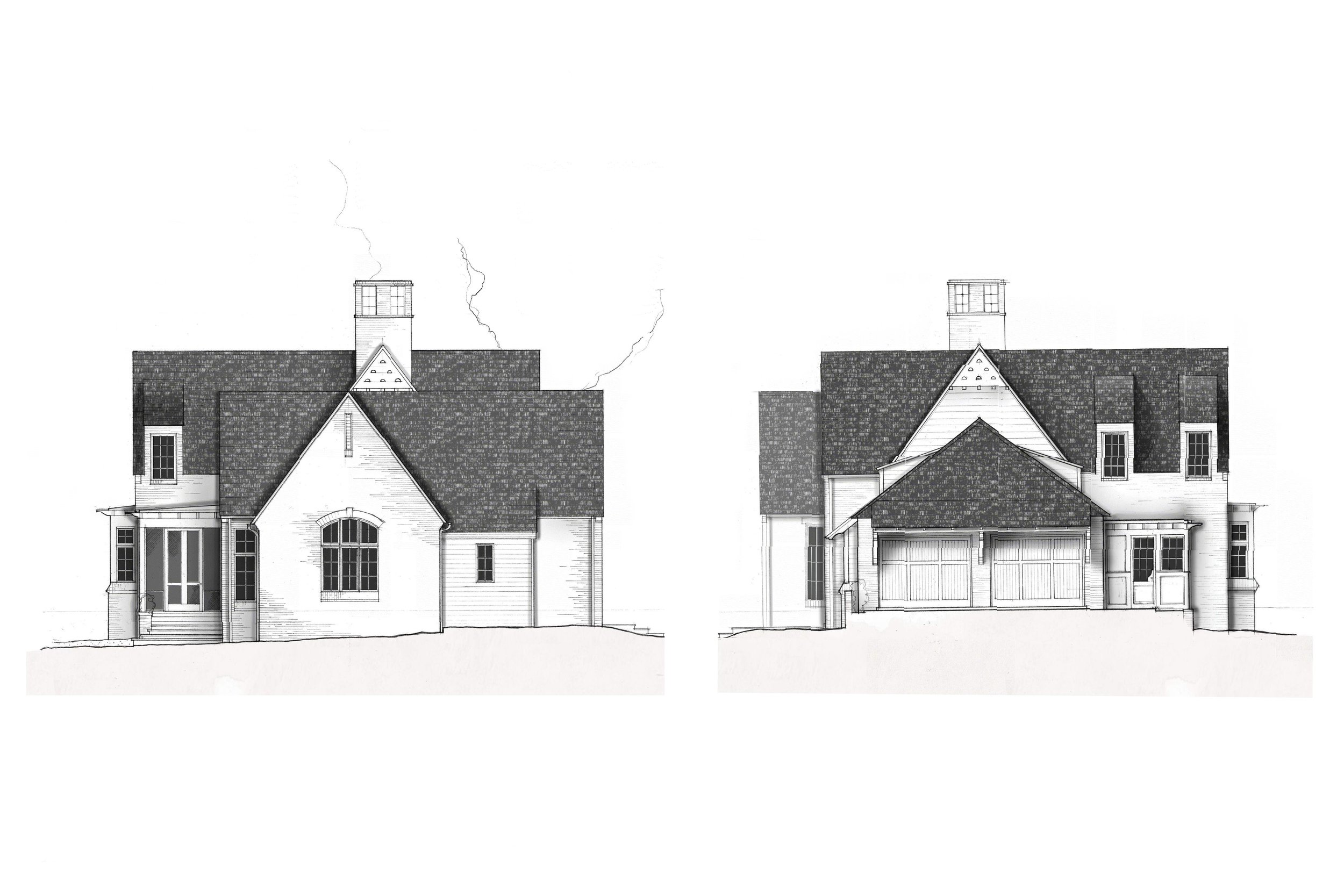
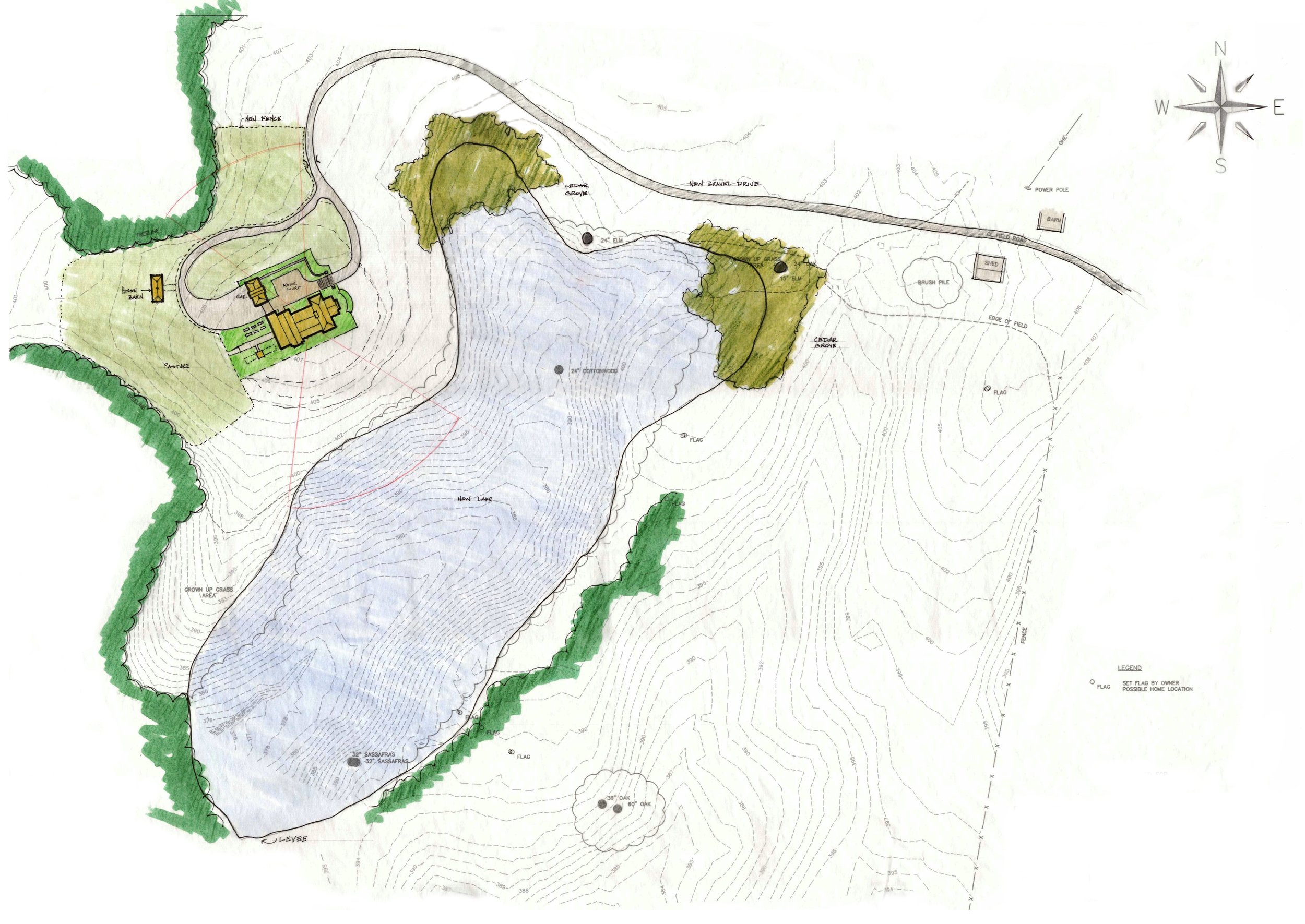
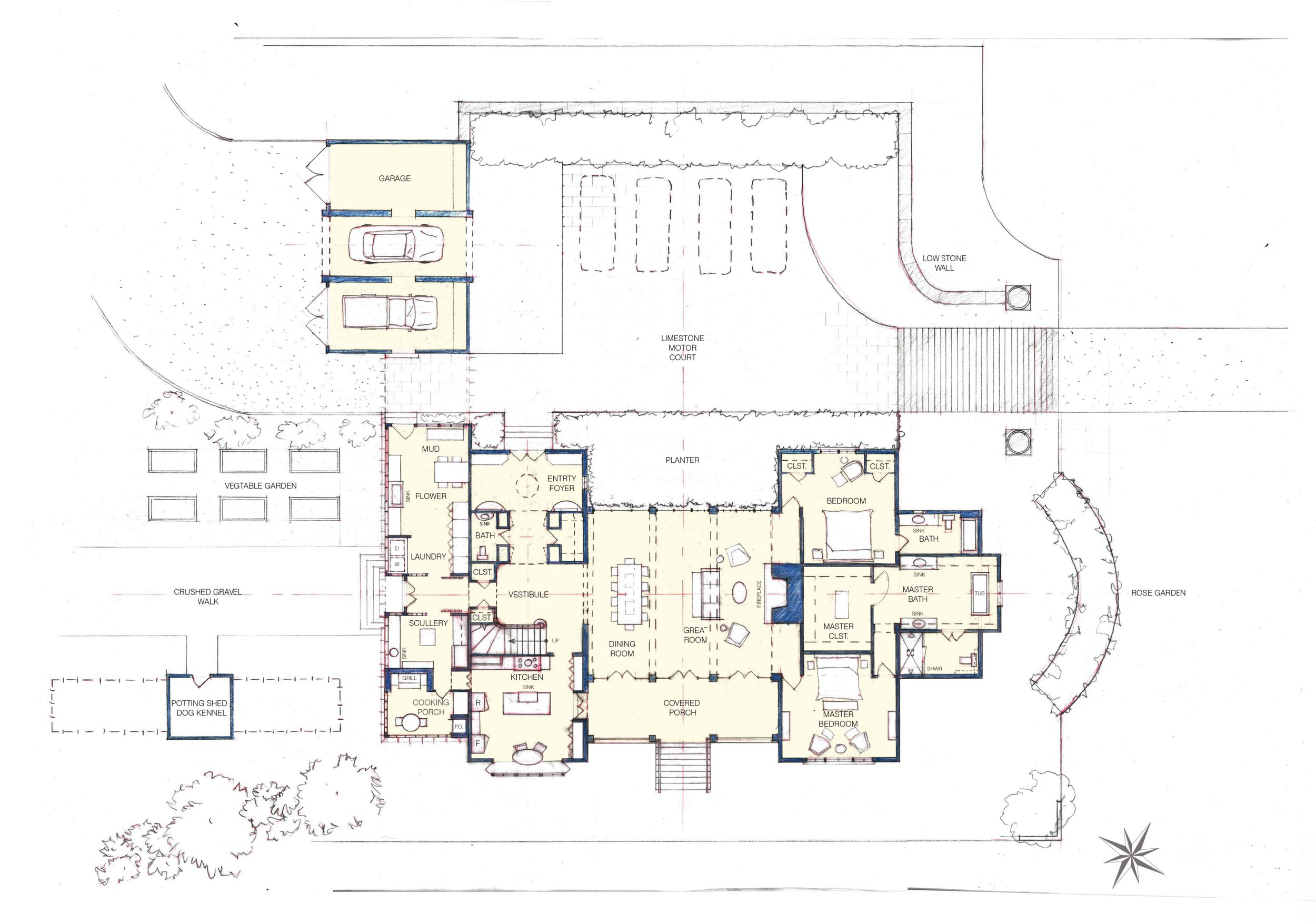
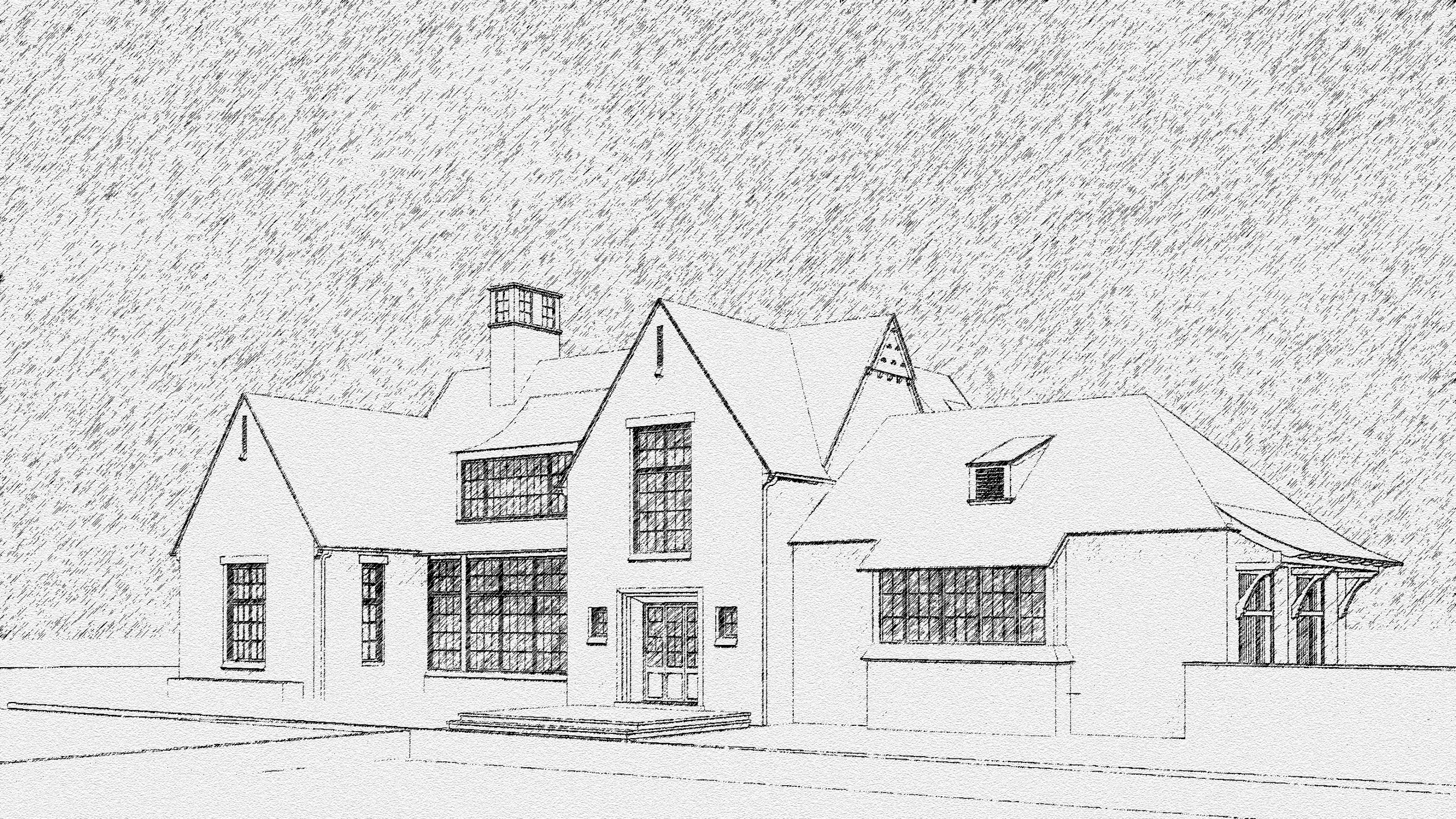

-
A New Residence ∙ Atoka, TN
Envisioned as a grand cottage in a rural landscape, this home looks to take advantage of the site and its beautiful features. Intentional view corridors invite the exterior inside the living spaces. The client’s desire for natural materials and warmth combined with ample outdoor living gives a permanence & grounding effect to the home. The large windows, restrained detailing, and modern living features create a refined yet rustic atmosphere.
Project designed while at Carlton Edwards





-
A New Residence ∙ Cashiers, NC
The natural wonders of the landscape & terrain provide a retreat from the urban life for this couple in the mountains of North Carolina. It was important to create a perch that took advantage of the waterfall onsite as well as the long views of the surrounding mountains. Materials natural to the surroundings informed the architectural style and feel of the interior & exterior of the home. With an eye on the past and an appreciation for modern living, this home provides a high level of comfort & ease in which to escape and enjoy the uniqueness of the Blue Ridge Mountains.









-
Chickasaw Gardens ∙ Memphis, TN
The client’s primary goal was to create a space that felt cozy & inviting. A love of horticulture drove this project to be a unique exercise in outdoor space planning. By editing the existing home, warmth and charm are expressed not only in the landscape but also in the architectural details experienced in daily life. Custom furniture, large mass plantings, trellises, and natural stone accentuate the integration of the outdoors with daily living.
Project completed while at Carlton Edwards
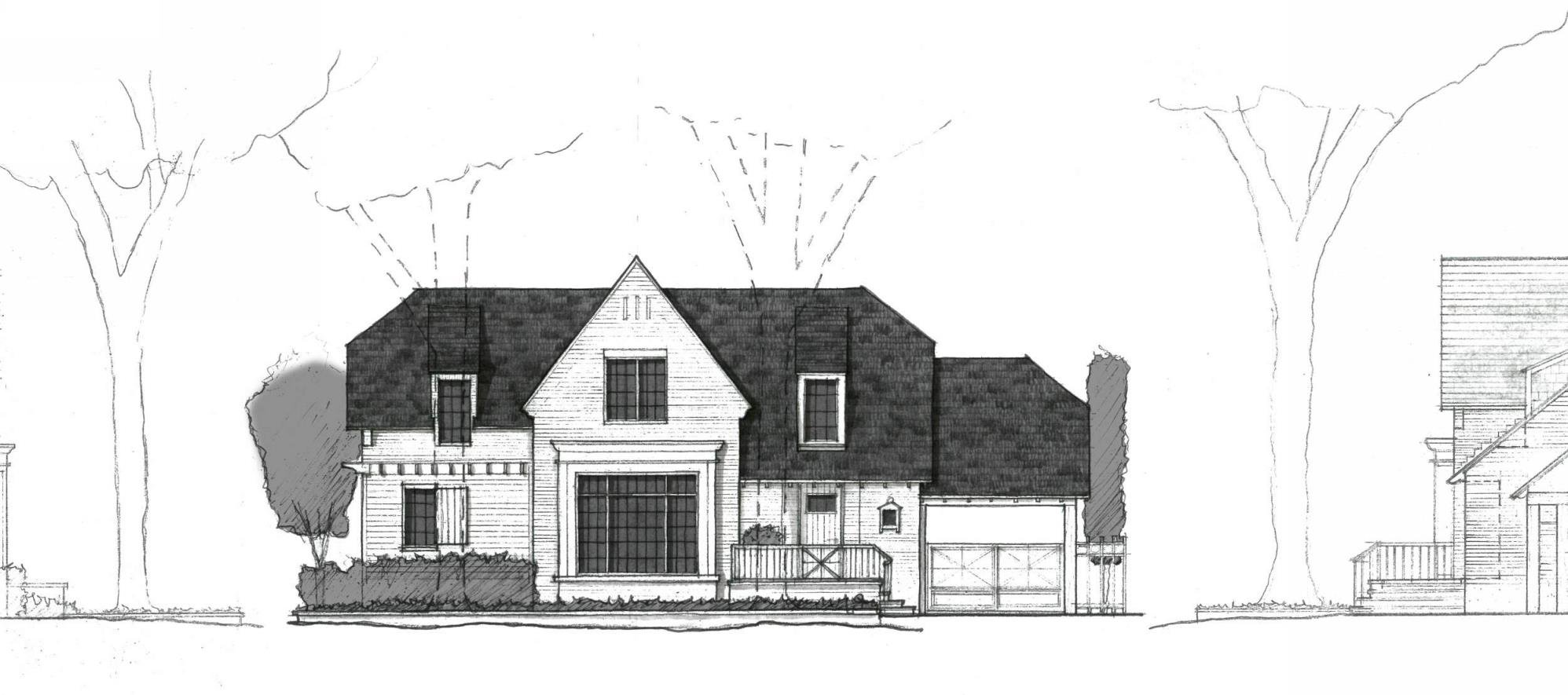
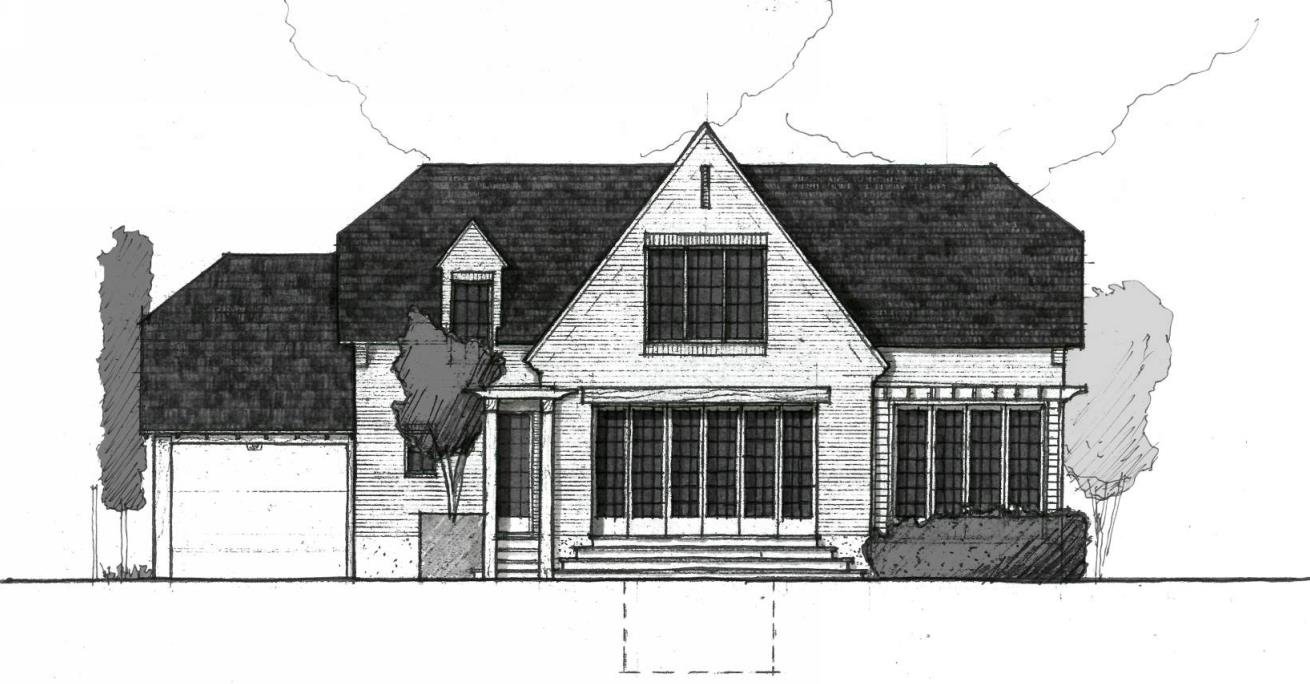














-
A Renovation ∙ Memphis, TN
This renovation project took place in a well-known cozy neighborhood in East Memphis. Working within the given context of small homes, the desire was to expand the living space without changing the perception of the home’s scale. Careful attention was given to the landscape as well as the views from within the living spaces. Large windows, outdoor living, and updated materials provide a modern feel while maintaining a warmth to the interiors.
Project completed while at Carlton Edwards



-
A New Residence ∙ Pocahontas, TN
Located on 100 acres in rural Tennessee, the setting for this farmhouse is idyllic for a family retreat. Drawing inspiration from dogtrot housing, the floor plan is split by a screen porch that serves as the heart of the home. Emphasis is placed on minimal detailing and maximum views of the surrounding landscape. The client’s desire for a retreat that provides modern living with a sense of an agrarian place is accomplished with respect to the land and environment. Nestled deep on the property, this escape is intended to provide a haven of respite and relaxation.








-
Chickasaw Gardens ∙ Memphis, TN
This new residence was envisioned as an ‘old’ house. Located in a charming East Memphis neighborhood, emphasis was given to a private courtyard and natural light via expansive windows throughout the home. Material selection and detailing reflect a sense of age & permanence while incorporating modern living requirements. The heart of the home is located at the rear of the property in order to provide a sense of privacy from the street. The result is an unassuming and relaxed nature to the home that reflects the personality of the client and nature of the Creole-based architecture.



-
A New Residence ∙ Jonesboro, AR
Located on rural farmland, this new residence looks to capture the charm & essence of a peaceful setting. Special attention is given to the exterior views and bringing the outside in. Natural materials such as Arkansas field stone and cedar shake roofing create a refined yet rustic nature to the design. The interiors reflect the client’s style and desire to have a home that includes large family gatherings and cozy living at the same time.





-
A New Residence ∙ Eads, TN
Charming yet expansive. Old but modern. Unassuming yet grand. The juxtaposition of this home’s appearance versus its capabilities is one of the many discoveries intended within the design of this residence. The estate includes a main house, multiple garages, a dramatic pool & pool house, and a fishing pond on site. The naturalized landscape reinforces the elements of discovery and surprise at each turn. The expansive interiors are able to host and entertain while also creating an element of warmth and charm with stone floors, antique wood floors, and plaster ceilings.






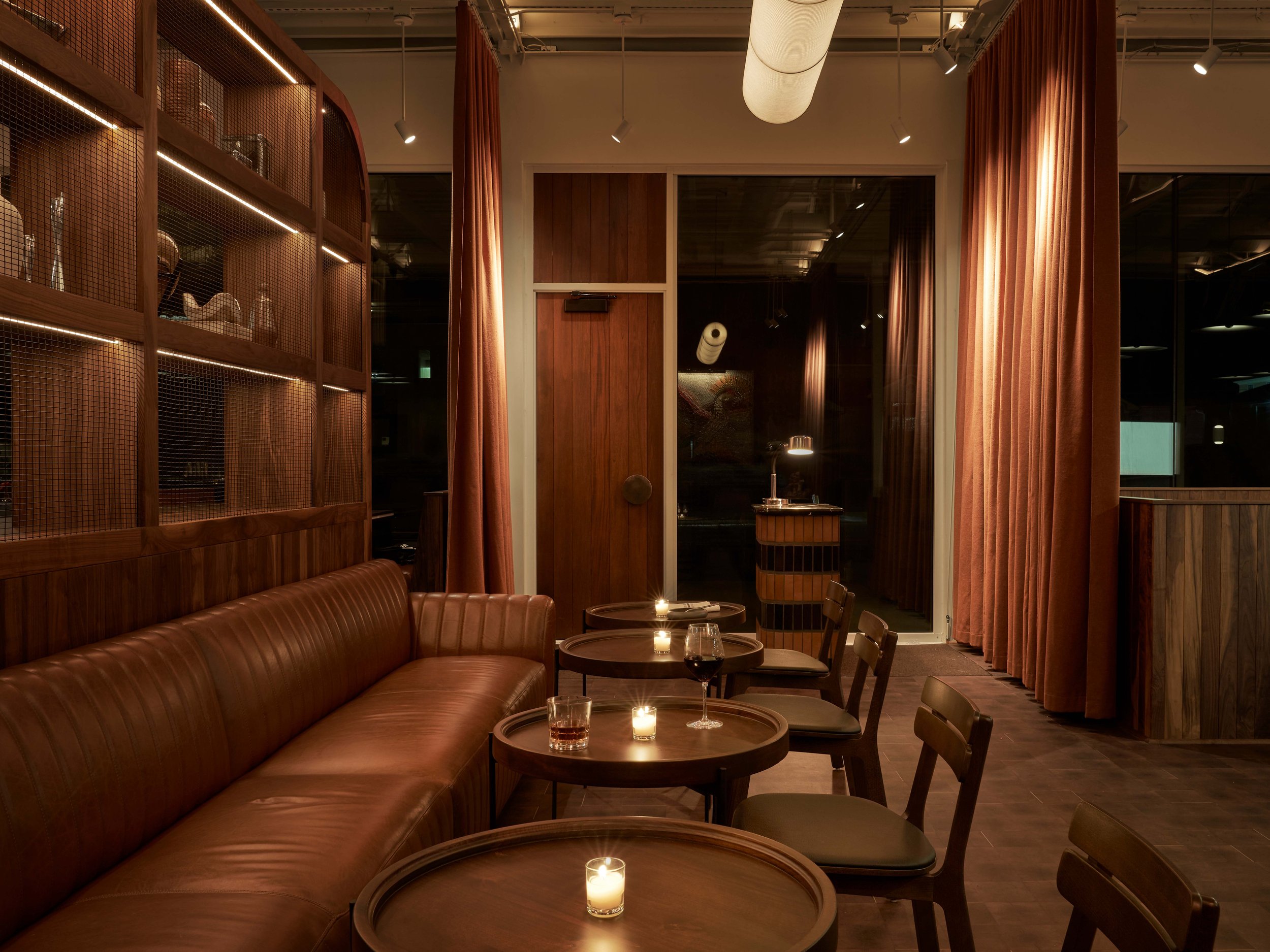


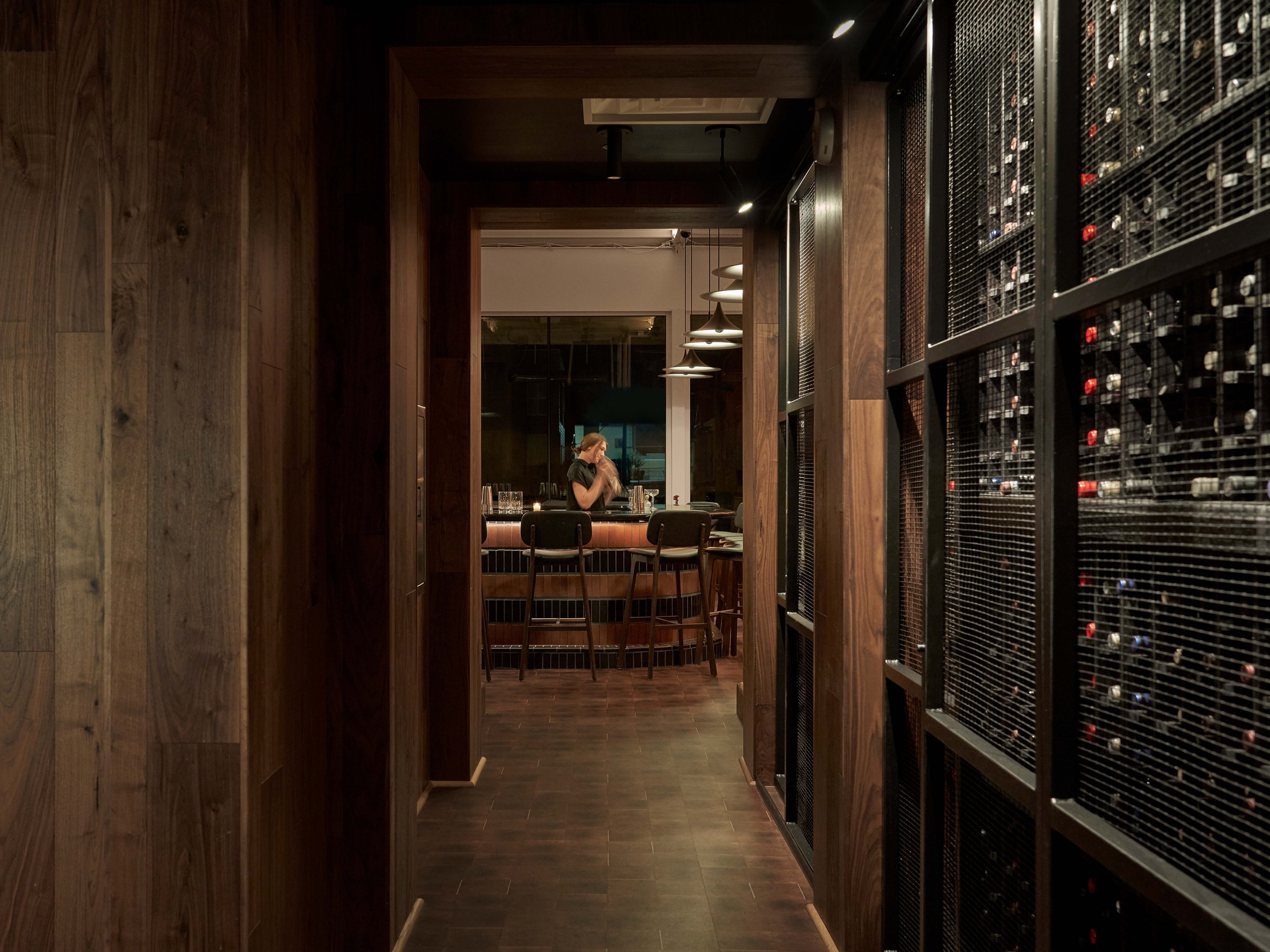


-
A New Restaurant ∙ Memphis, TN
A staple in Memphis, this restaurant experienced an unfortunate fire & had to be rebuilt. With the rebuild, the desire was to expand and reflect the modern atmosphere and capabilities of the chefs. The new space is clean & modern without being austere. Large expanses of glass highlight the barrel arched roof and provide views of the alfresco dining. The bustling activity of the bar and the warm nature of interior finishes creates a unique and lively atmosphere, reflecting the nature of the restaurant’s food and clientele.
Project designed while at Carlton Edwards
